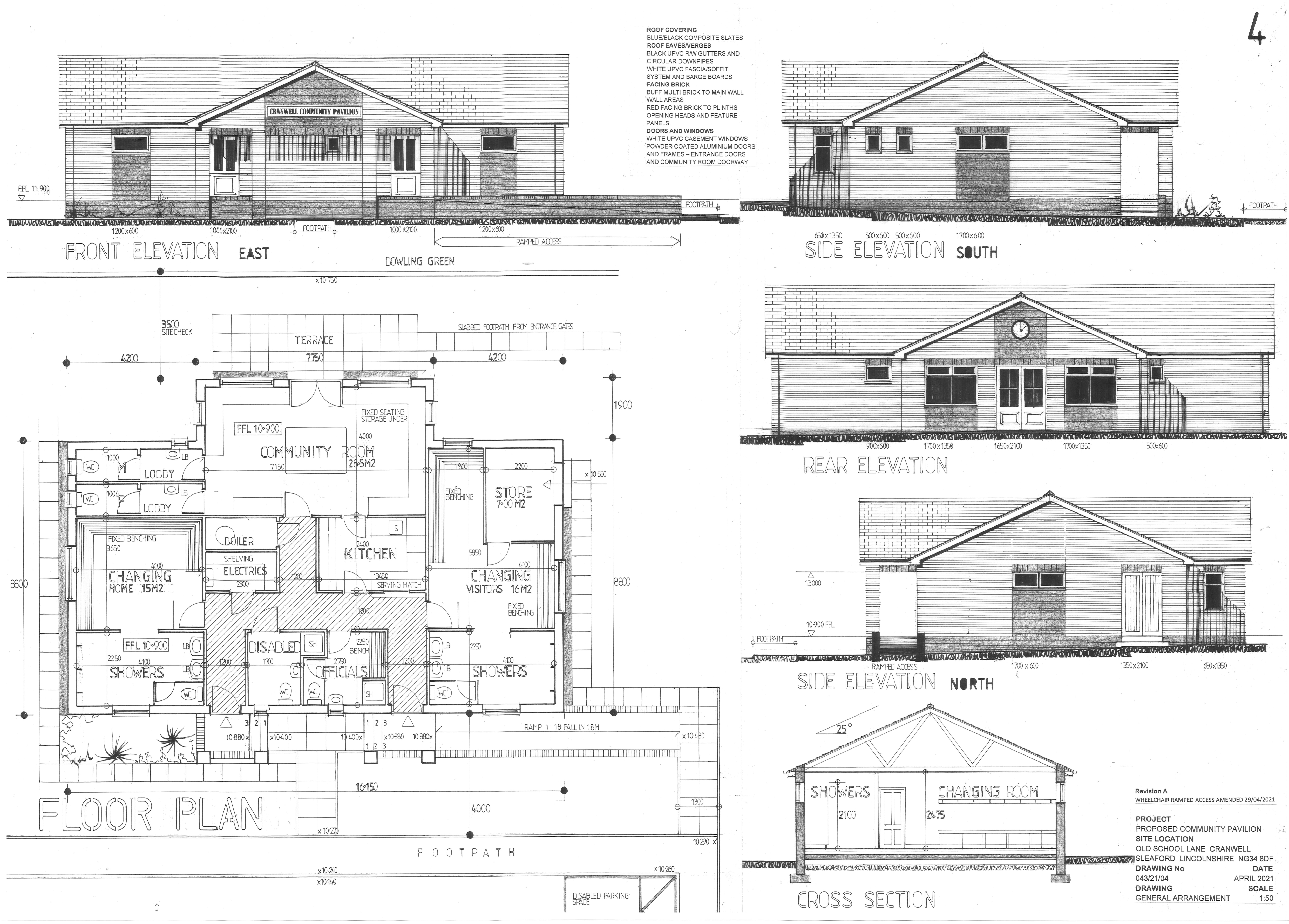Its now three months since the Survey ended with a vote in favour of proceeding with the plan to build a new Community Pavilion to replace the Portacabins near the Bowling Green. We have been busy and here is an update on the progress so far.
We went out to tender to various local architects for prices to design and manage the project and we finally settled on appointing David Holman to undertake the task. We are familiar with the quality of his work as he did a similar job at a school in Lincoln where one of our councillors works. His quotation was considerably cheaper than the others so we are happy that we are getting a really good deal. His brief is to produce the final drawings, make the Planning Application, obtain building quotes and manage the project through to completion.

After several weeks of meetings and negotiation we now have the final plans for the building – these are attached to this article for your information. These designs were created after much discussion with various local organisations that will be actively involved in using the building once it’s finished. In this way we are happy that we are providing something that will be used by and useful to those members of the local community who will be using it. We wanted to ensure that we produced a building that would also be useful for the wider community and we are hopeful that these new facilities might encourage other sports to develop local clubs. We are mindful of the need to produce a building that looks good and appropriate for it’s location – we hope that you will agree that we have done that. We are now in a position to apply for Planning Permission and to commence approaching major organisations in the quest for some funding assistance.
To summarise the building design:-
The main front part of the building is designed for sports facilities. We have two separate changing rooms (home and away) with a separate area for the officials. There are toilet facilities and a separate Disabled Toilet. Showers have been provided in the changing rooms as these are a mandatory requirement by many of the major sporting organisations if they are to consider providing funding. A disabled ramp provides access across the front of the building. To the rear of the building there is a sports equipment store with outside access. A basic kitchen lies in the centre of the structure and there is a Community Room at the back which leads out onto the Bowls Club. The Community Room will be used as the Bowls Clubhouse during their summer openings but will also be available as a meeting room by anyone else. The building has been designed to be closed off internally to suit the various specifications of use.
You can download a PDF version of this plan BY CLICKING HERE.
We hope that you agree that this building will really fit the brief. Once we have received Planning permission (approx 8-10 weeks), we have a preferred quote for the work and we know the results of our search for outside funding - we will report back to the community with all the information before starting work and give everyone the chance to make final comments.
In the meantime, if you wish to make comment on this project now then please send an email to cranwellPCwebmaster@outlook.com.
