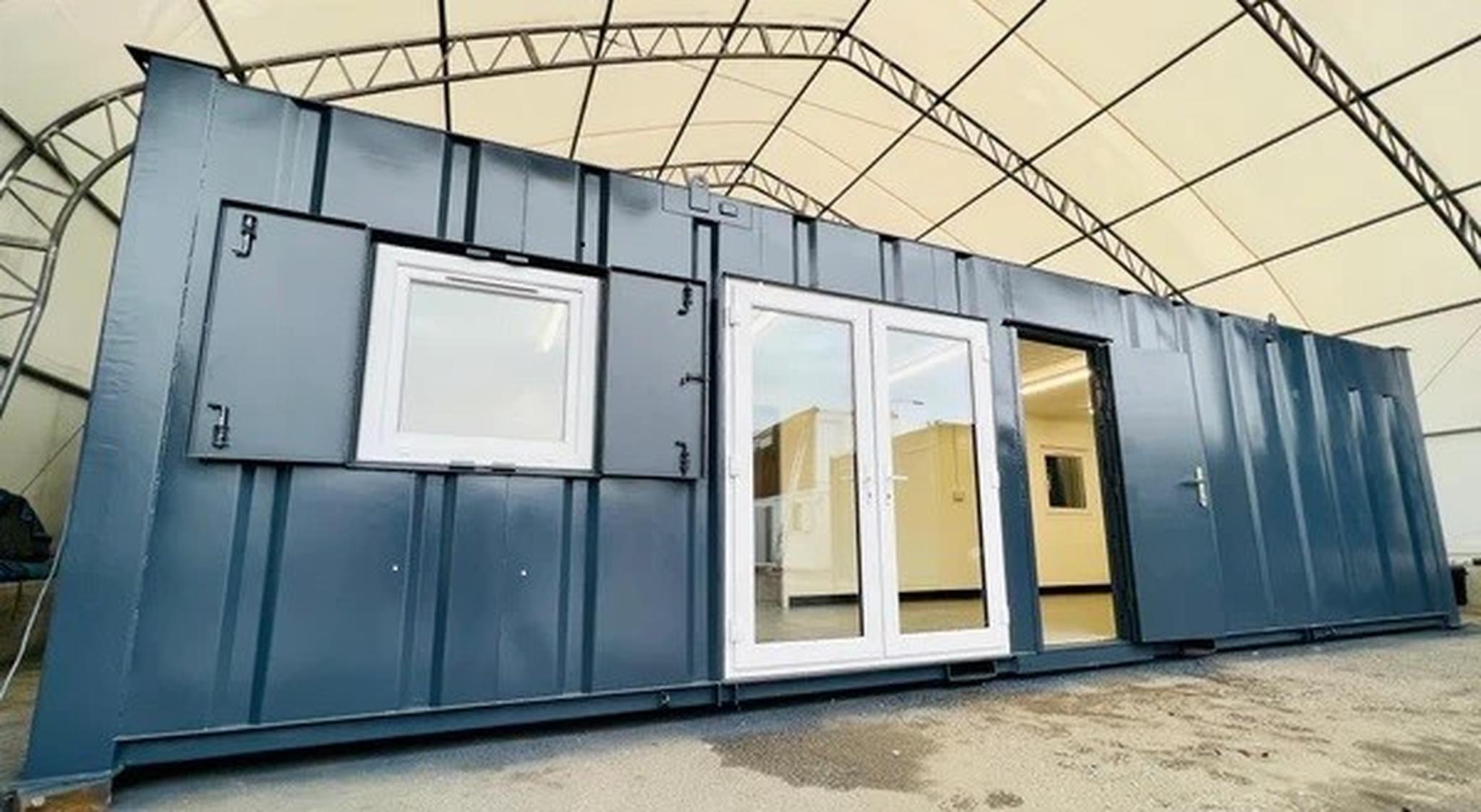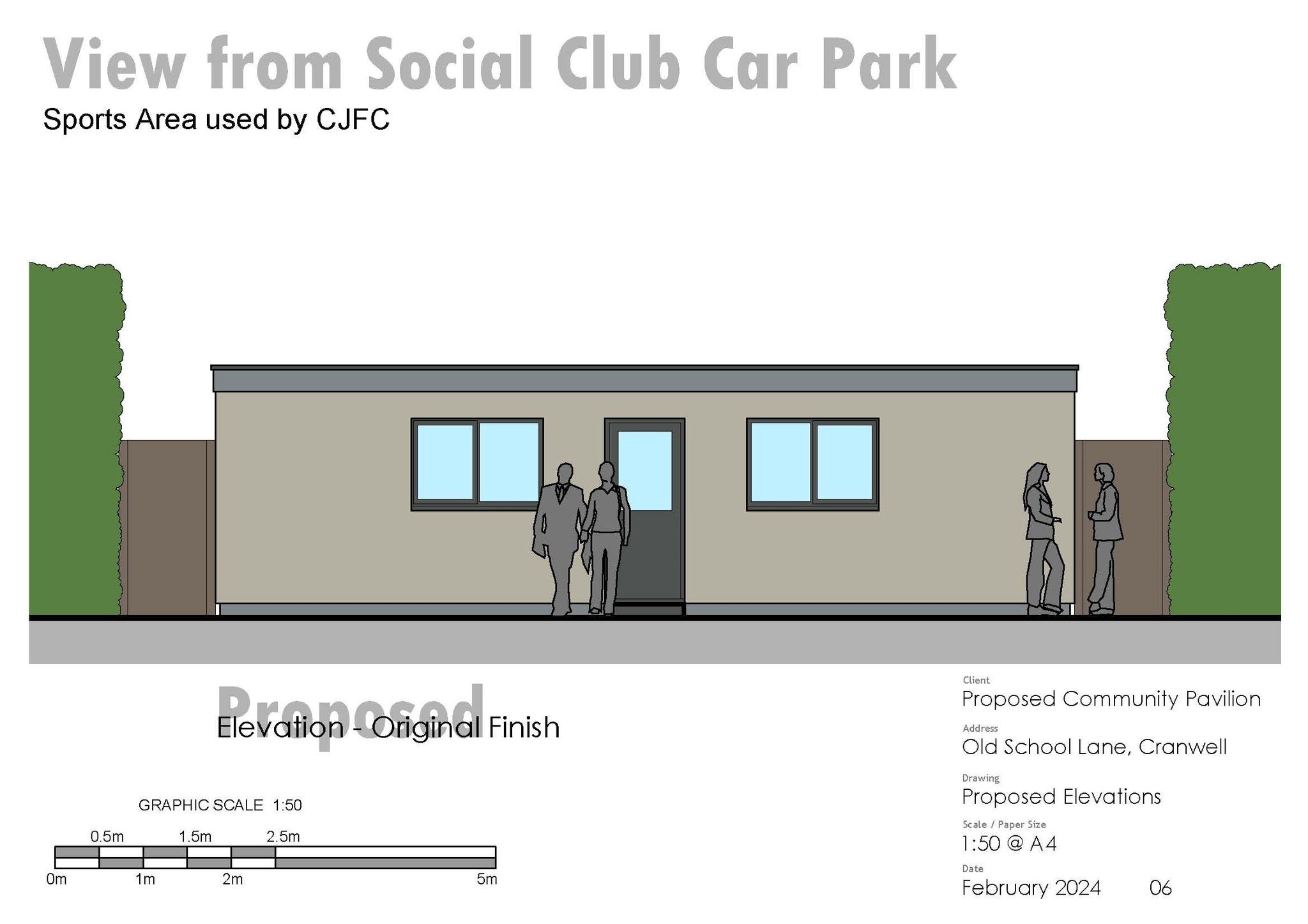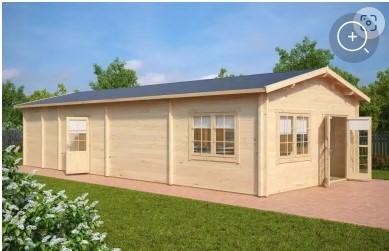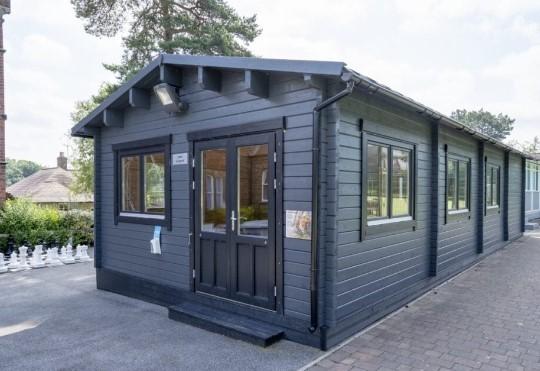Community Pavilion - February 2024 - Final Plans
As you know the Parish Council has for many years been trying to replace the dilapidated portacabins between the Social Club and the Bowls Club. There have been many schemes in the last few years but they have all been halted by hugely rising costs for the building. In 2020 the Parish Council conducted a survey in which 73% voted in favour of constructing a new building with the majority opting for a brick construction. Unfortunately, since then, the cost of such a building has more than doubled to around £250,000. So there had to be a re-think. When the Old School House was vacated by the Romper Room 18 months ago it was decided to develop and improve that building into a Parish Council Office and a Community space and this has now been done. It has a maximum working capacity of 24 people and will shortly be available for the public to hire at £8 per hour.
This means that we no longer need such a large “Community Pavilion” building as part of that was being intended for a “Community Space”. In effect the space required is now being halved. The building is intended to serve all sporting needs for the community. Part of it will be used by the Bowls Club in the summer (one side faces onto the bowling green) and the other side will be for sports teams throughout the year with the Junior Football Club using it during the winter. It must be stressed that its functionality will permit it to be used by all sports users at any time, not just those groups. Ideally it will have fully accessible toilets (including a disabled facility) and be flexible and adaptable in its use. The exiting portacabins are due to be demolished in the week commencing 26th February at a cost of over £10,000 – this cost being high due to the existence of asbestos in the roof.
Over many years the public raised £16,000 towards the cost of a new building and the Parish Council added further money from its reserves into a “fund” which is now around £20,300. During recent years the Council have added more money into this “fund” from its reserves so that the amount being held in reserve for this scheme is now £37,000 which will increase to £47,000 in the next financial year in April 2024. It was originally intended (and publicly approved) to borrow up to £94,000 from the Government for this replacement building but as that requirement increased it was decided that the Council should not be borrowing money on behalf of the community in the current economic climate. So, the current budget in Council funds for this replacement building is £47,000 in April with a further potential £10,000 to be “borrowed” from other reserves and “paid back” in April 2025. The Council did have the option of making a larger increase to this year’s precept (the amount we receive from your Council Tax) but they did not want to do that above a nominal cost-of-living increase.
So, we have two possible schemes both of which measure approximately 12m x 5m = 60 sq.m. The final maximum cost for scheme A is £47000 which is on budget. The maxium cost for scheme B was around £56,000 but this figure will increase to around £63-66000 with planning cost, this figure contains a 10% contingency amount so it may well be reduced.


Scheme A consists of two separate refurbished metal containers (see photo) – for clarity these are the type of buildings seen as temporary storage/office units on building sites. They can be refurbished externally into two separate, adjacent flat roofed units placed lengthways across the gap in the hedge (see artists impression). They are not interconnected – one faces the bowling green and the other faces outwards towards the car park. They contain two toilets and a disabled toilet in the unit facing the bowls club. The buildings are separate entities with no connection between the two parts. Internally there will be basic kitchen facilities but no sports storage area. The doors and windows are double glazed. Heating will be provided by wall mounted electric heaters. They do not have foundations – they sit on concrete corner pads. The timescale for the installation of these is 6 weeks. The units come with everything installed and wil be ready to use soon after postioning, they have preinstalled external connections, to connect to services.

Scheme B is a wooden building with 70mm walls and a ridge roof. The pictures show it in its initial form and also after the customising that is planned. They too will be positioned across the gap in the hedge. They are constructed on-site over several days and are insulated in the floor and ceiling. It contains 2 toilets, one of them a disabled unit, that are fully accessible to both sides of the building. Both parts of the building are interconnected so while they will be used for part of the year by the Bowls Club and the Junior Football Club it can easily be used as a whole building whenever required. Internally there will be basic kitchen facilities. Also included is a separate sports store with external access. The doors and windows are double glazed. Heating will be provided by wall mounted electric heaters. This building has proper “groundscrew” foundations and it sits on a wooden framed base fixed into the ground. The timescale for the installation of this building is 6-10 weeks. However, it will take some time after this to install all the electrics, fitting and fixtures to finally be as decribed above. These are a bare wooden unit and everything will need to be installed.

There is an Extraordinary meeting of the Parish Council in the Village Hall on Monday 26th February 2024 at 7.30 p.m. to discuss these plans with the intention of reaching a decision about how to progress. Before the meeting, at 7.30 p.m., there will be a presentation to the public of the two schemes and there will be an opportunity for discussion. Please do make the effort to attend as, even if you are not likely to be using this facility, you will be looking at it for years to come.
More information is available here:-
TO ACCESS THE SCHEME B (wooden building) DOCUMENT CLICK HERE.
TO ACCESS THE SCHEME A (metal containers) DOCUMENT CLICK HERE.
